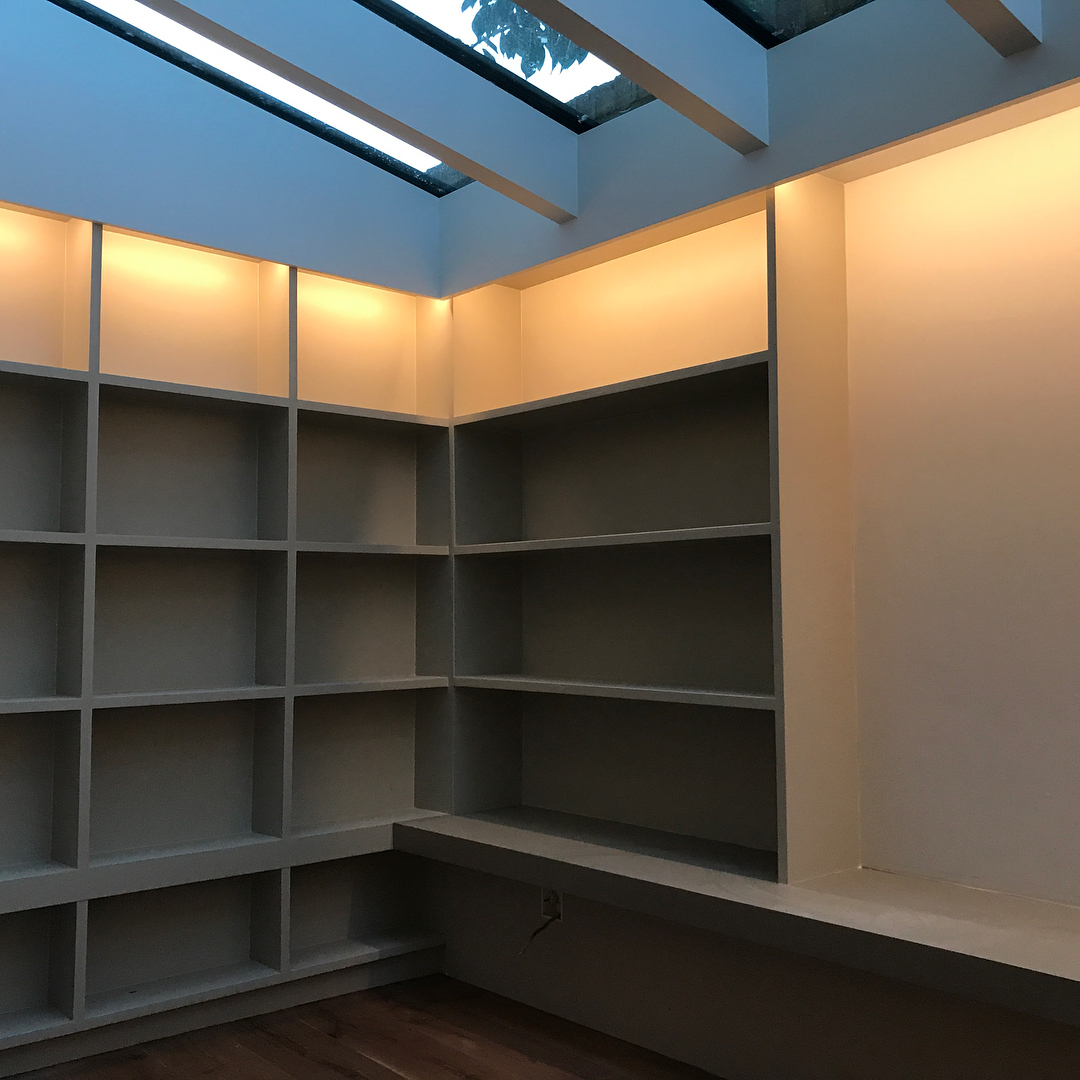
Complete House – Fort Road, Bermondsey
Project details
Project date: March 2017
Project location: Fort Road, Bermondsey
Project type: Complete house, including extension
Client: Private residential
This house was one of our largest projects that we have undertaken. Working alongside both an architectural team and interior design team, we created this amazing house.
The brand new side extension allowed for a large open plan space, with a glass roof making the most of the natural light.
The kitchen area featured a large island with split level surface, providing a useful breakfast area. Various feature lighting throughout added those finishing touches.
An important part of this house was storage and this can be seen throughout with custom made bedroom units and storage areas within the extension.
Even the bathrooms had clean lines in mind, with hidden pipework and feature shelves and lighting.
Services included: extension build, kitchen installation, bathroom installation, flooring, electrics, plumbing, tiling, carpentry, decoration

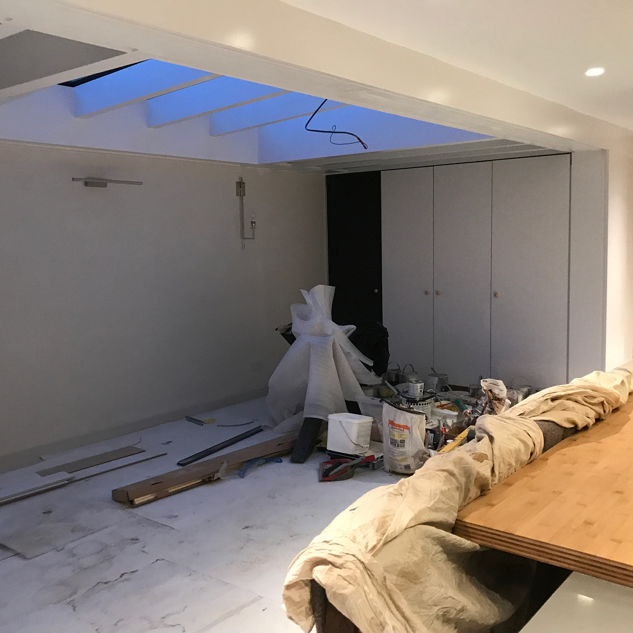
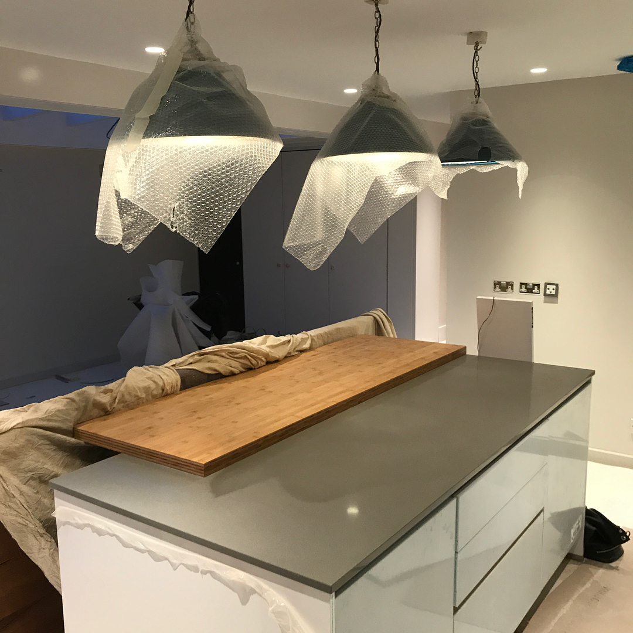
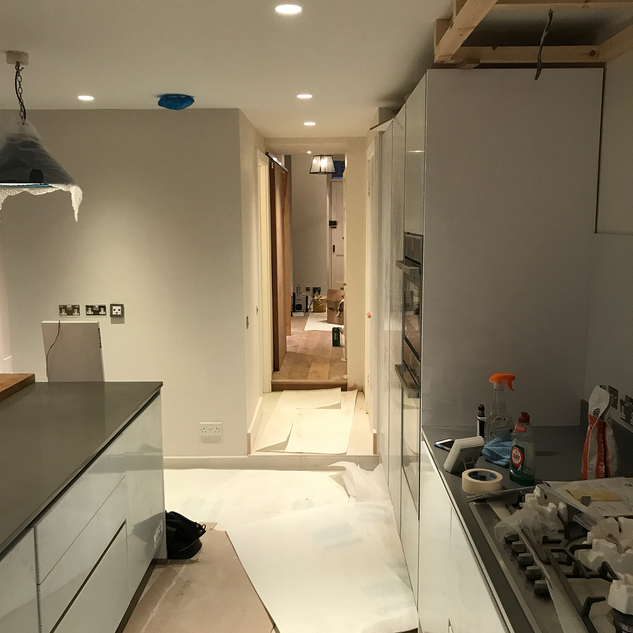
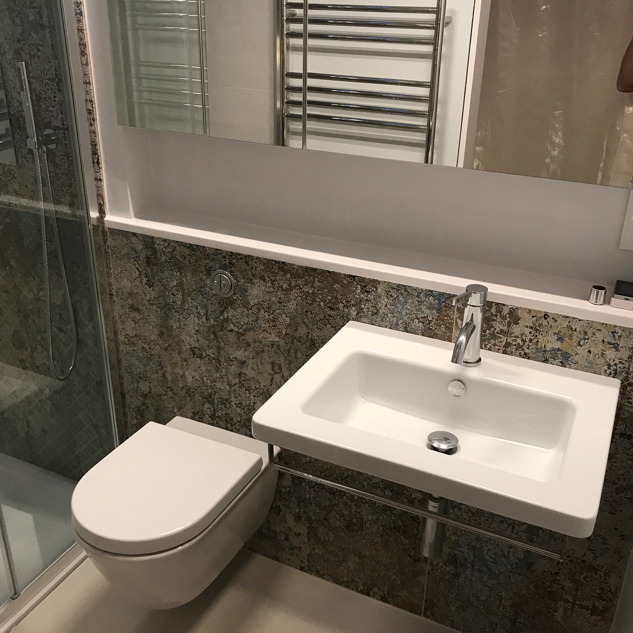
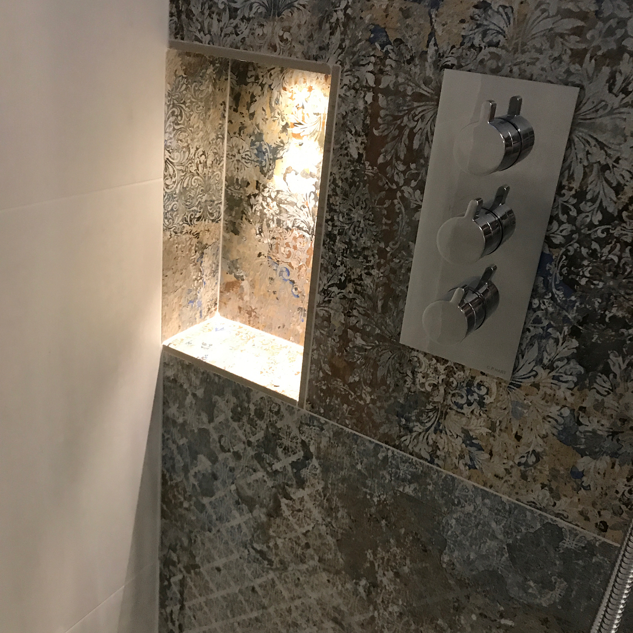
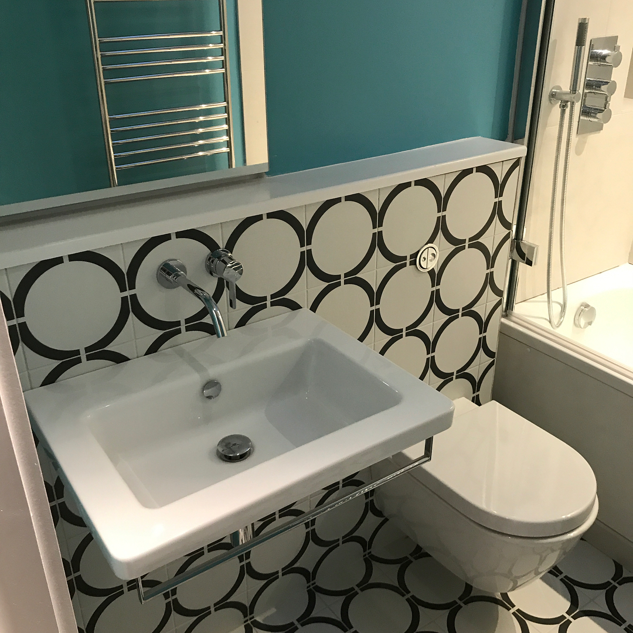


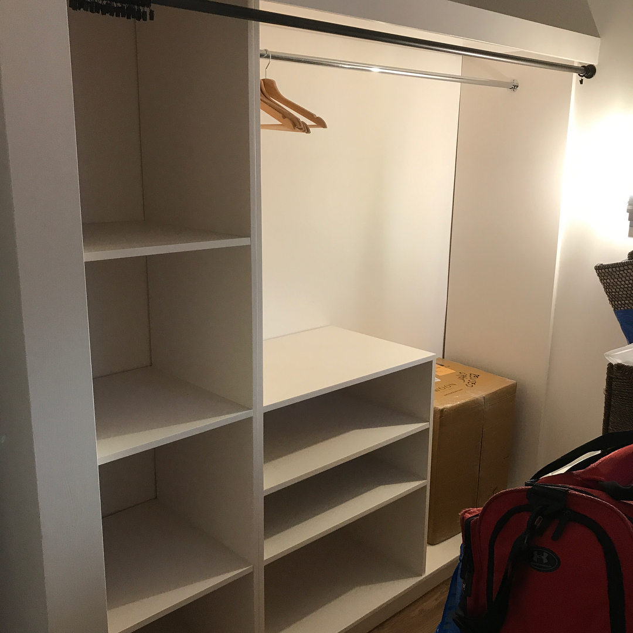

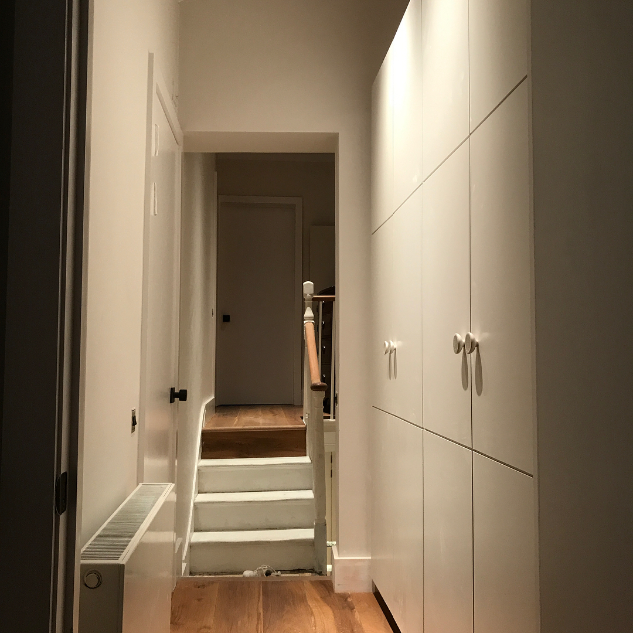
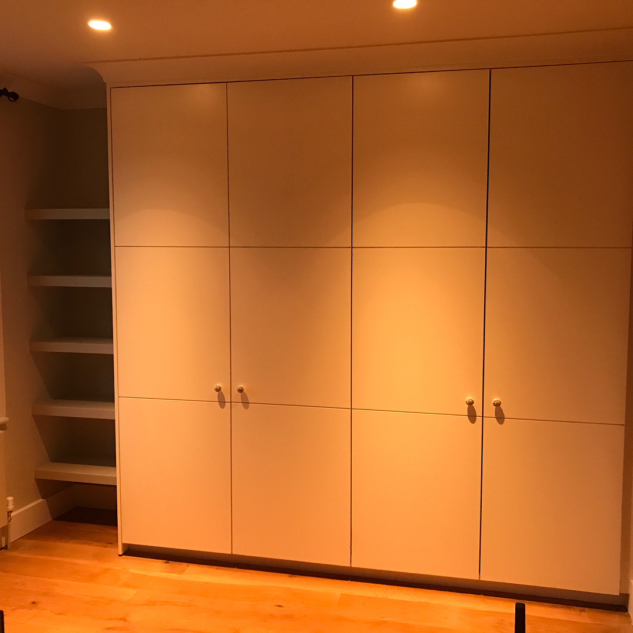

Contact
MTwo Building Services, Unit 6b Graves Estate
96 Upper Wickham Lane, Welling, Kent DA16 3HQ
Tel: 0208 836 9001
click here to email
