
Loft Conversion – Arbroath Road, Eltham
Project details
Project date: December 2019
Project location: Abroath Road, Eltham
Project type: Loft conversion
Client: Private residential
We constructed a new loft conversion to a semi detached house, in order to create an amazing master bedroom with walk-in wardrobe area and ensuite wet room.
Our inhouse joinery team made a new staircase to access the bedroom, plus we undertook a complete rebuild of the roof to the property.
Services included: structural work, flooring, electrics, carpentry, staircase build, bathroom installation, roof replacement
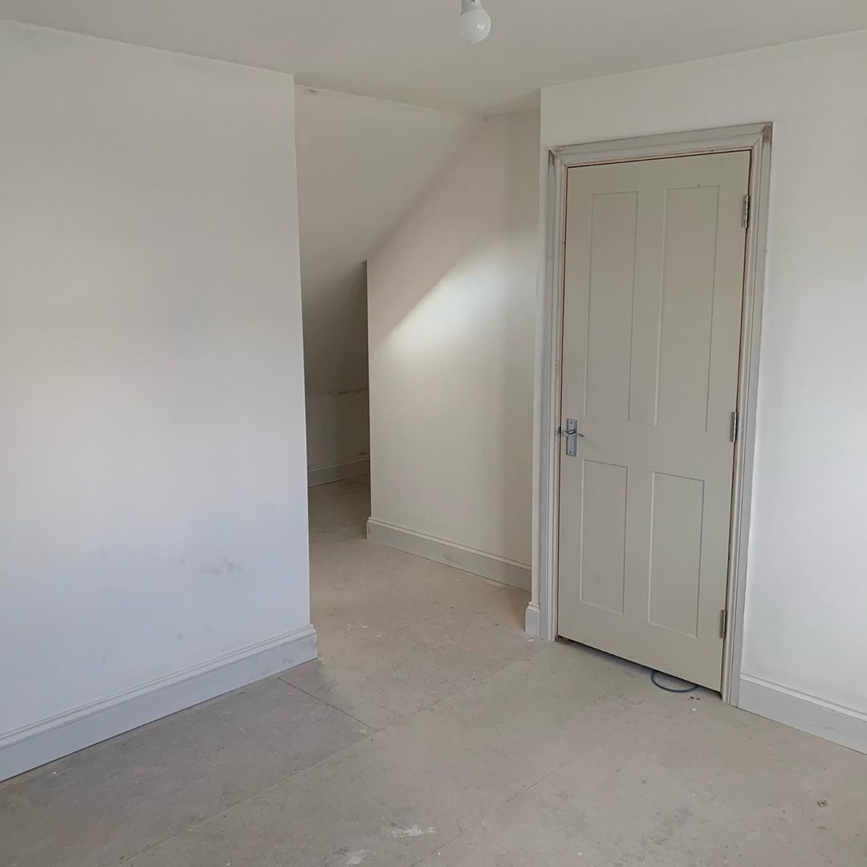

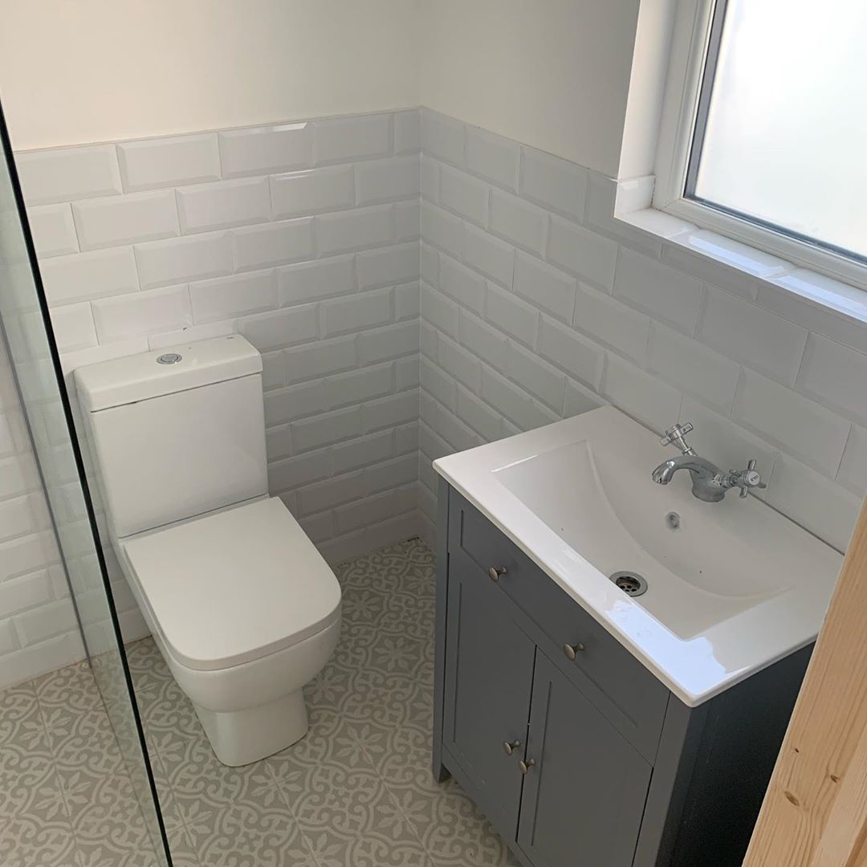
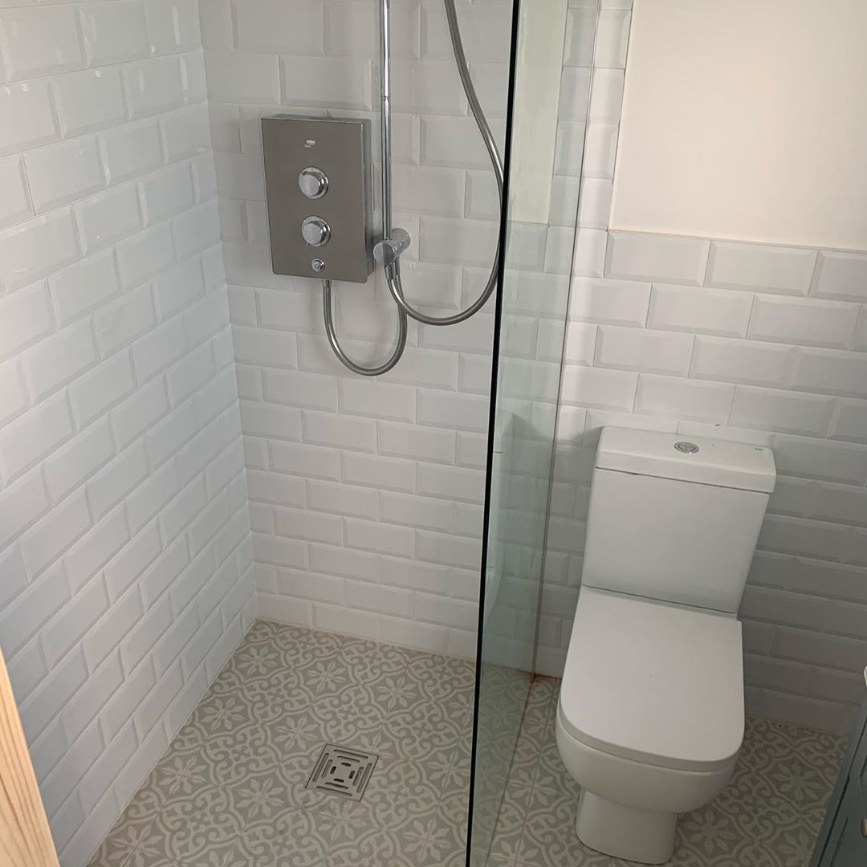
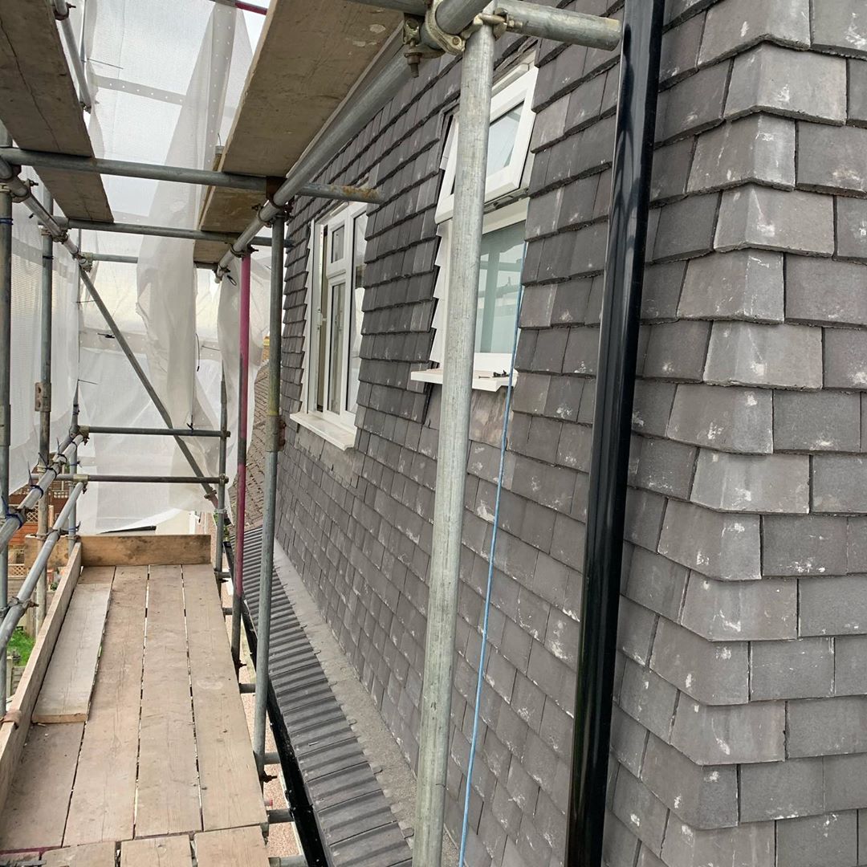
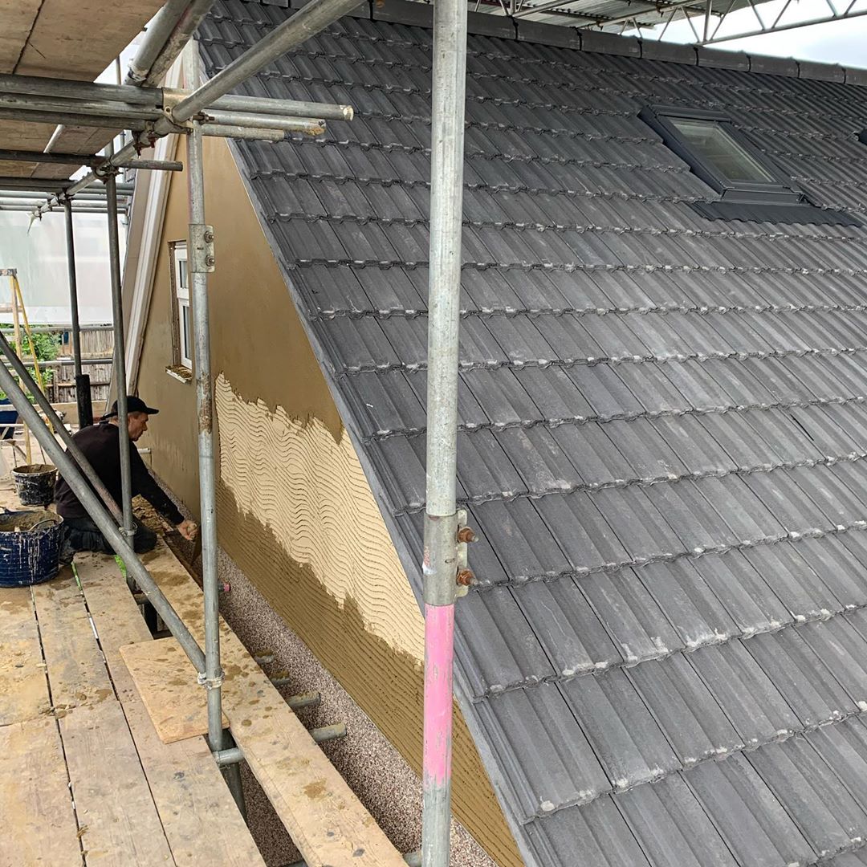

Contact
MTwo Building Services, Unit 6b Graves Estate
96 Upper Wickham Lane, Welling, Kent DA16 3HQ
Tel: 0208 836 9001
click here to email
